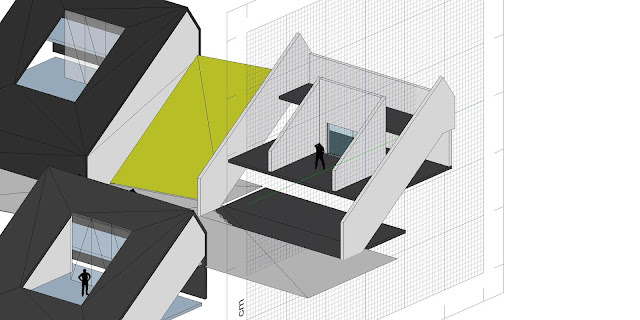Rozpocząłem pracę nad uszczegółowieniem architektury, dopracowaniem rzutów i opracowaniem założeń konstrukcyjnych. Uznałem że na tym etapie przeskoczę z blendera do freecad, to znaczy nadal część koncepcyjna i myślenie o rozwiązaniach będzie wykonywana w blenderze , ale główny model BIM zostanie wykonany we FREECAD, przemawia za tym kilka argumentów:
I started working on detailing the architecture, refining projections and developing construction assumptions. I decided that at this stage I will jump from blender to freecad, that is, still the conceptual part and thinking about solutions will be done in the blender, but the main BIM model will be done in FREECAD, there are several arguments for this:
– freecad jest programem bardziej inżynierskim i cadowym, łatwiej wykonać dokumentacje w nim
– freecad is a more engineering and cad program, it is easier to do documentation in it
– z początku myślałem, że model zrobię w blenderze, ale uznałem że jeśli dokumentacje zrobię we freecad, nie ma sensu duplikować pracy, blendera wykorzystam do modelowanie niektórych elementów ( teren) i wizualizacji i poeksperymentuje z przepływem pracy (export import, optymalizacja pracy).
At first I thought that I would make the model in a blender, but I decided that if I do the documentation in freecad, there is no point in duplicating the work, I will use the blender for modeling some elements (terrain) and visualization and experiment with the workflow (export import, work optimization).
